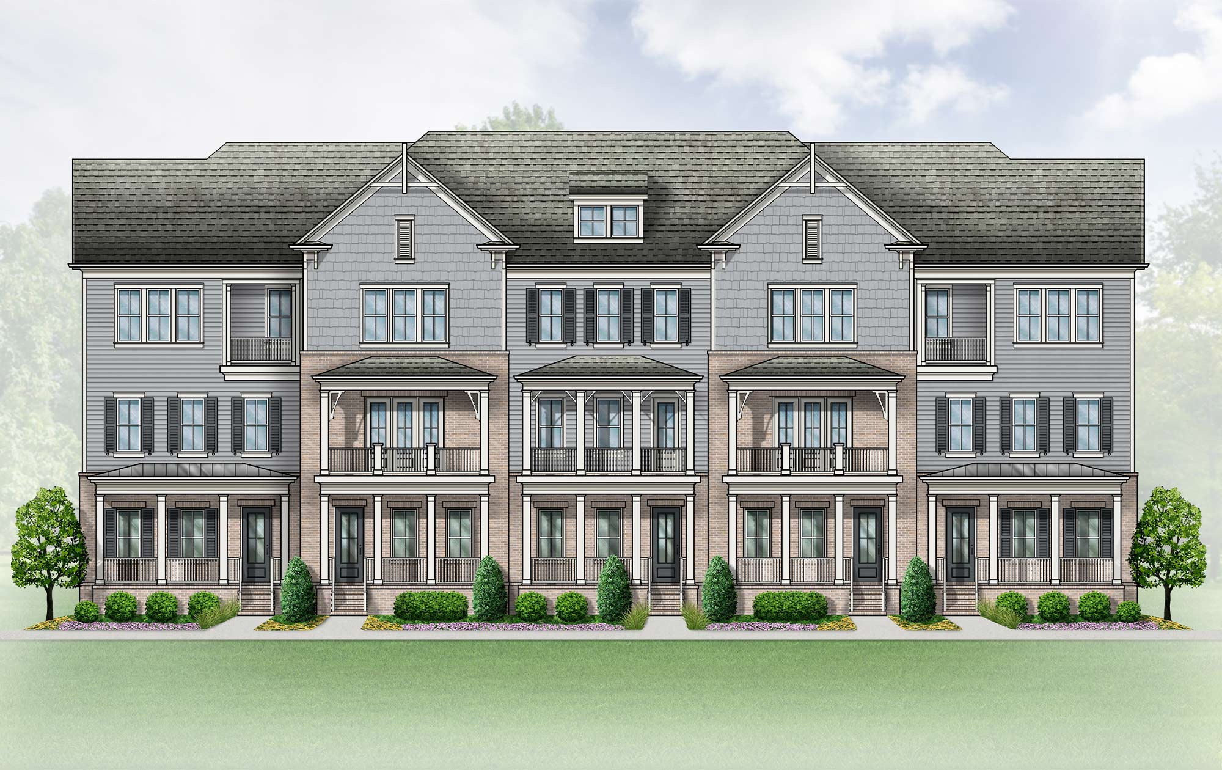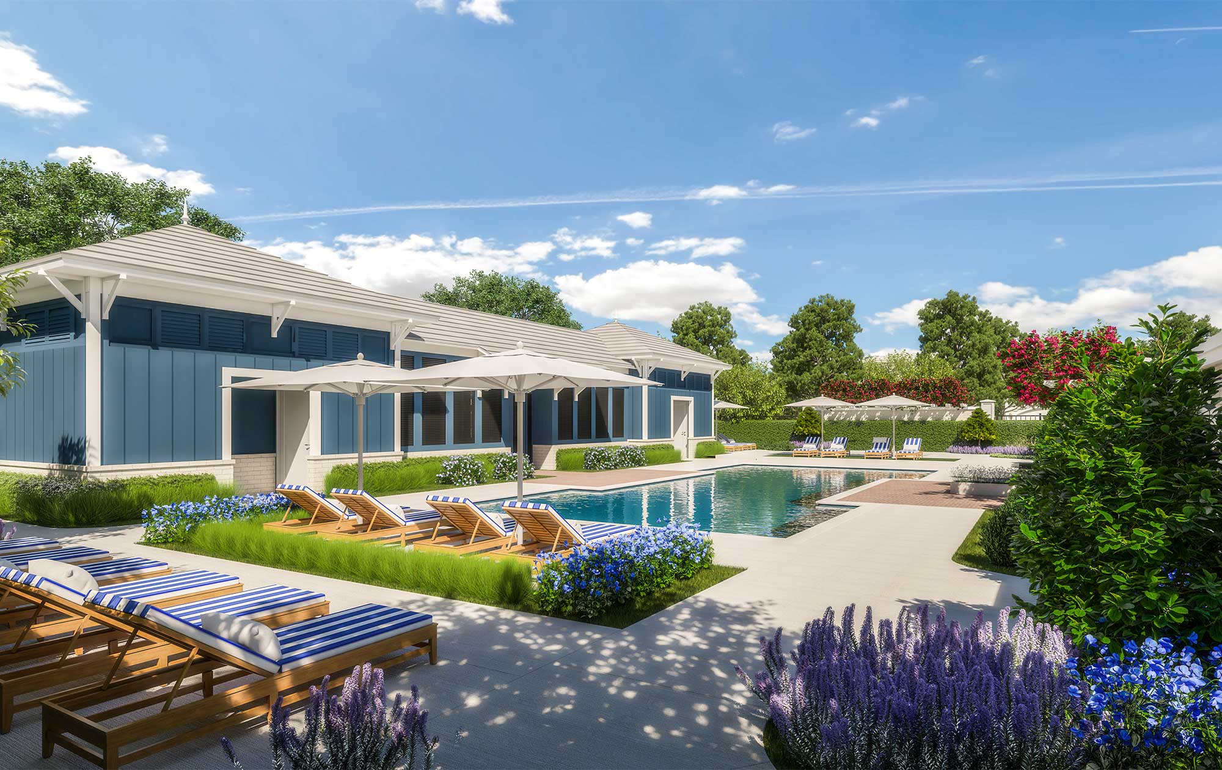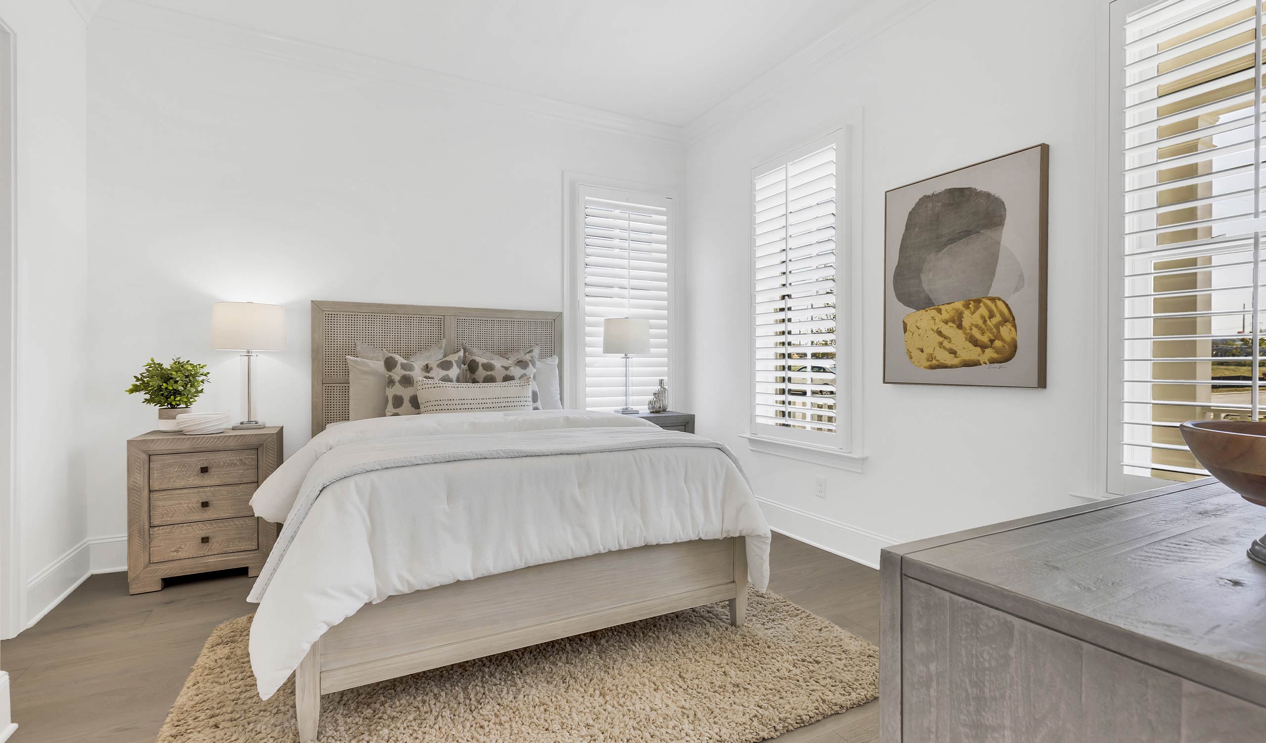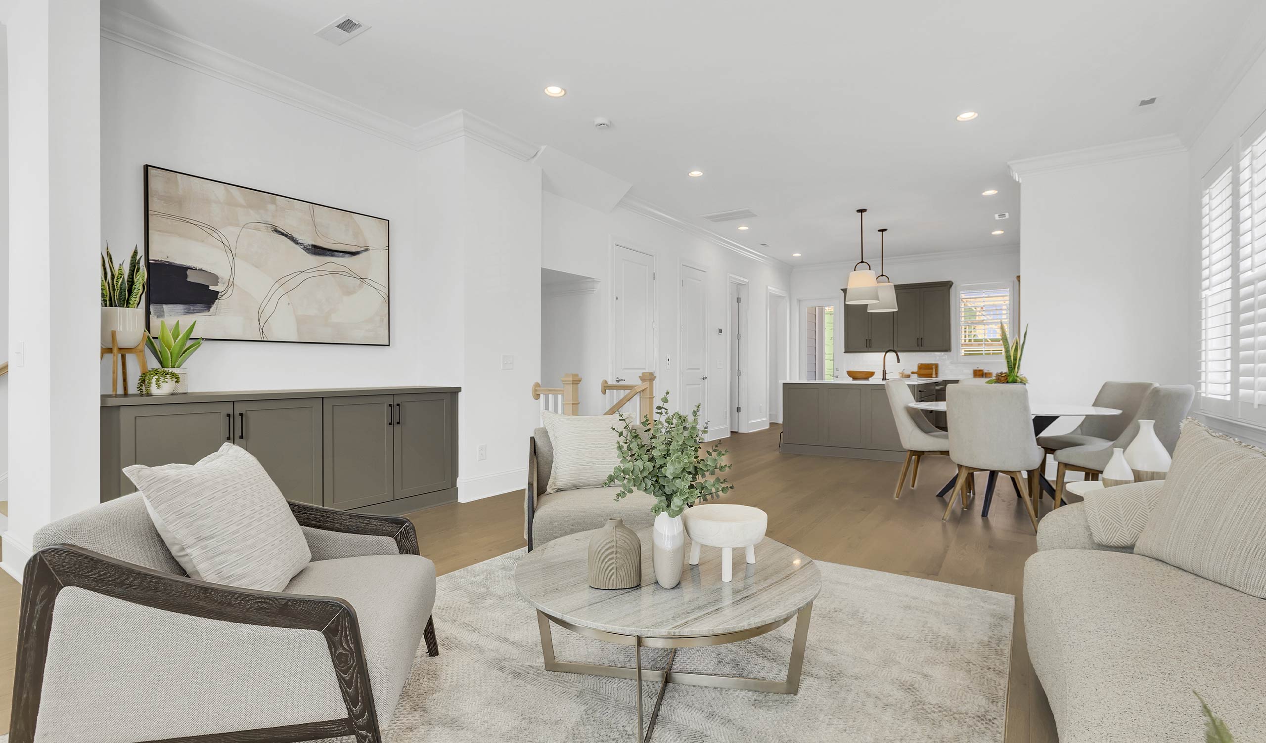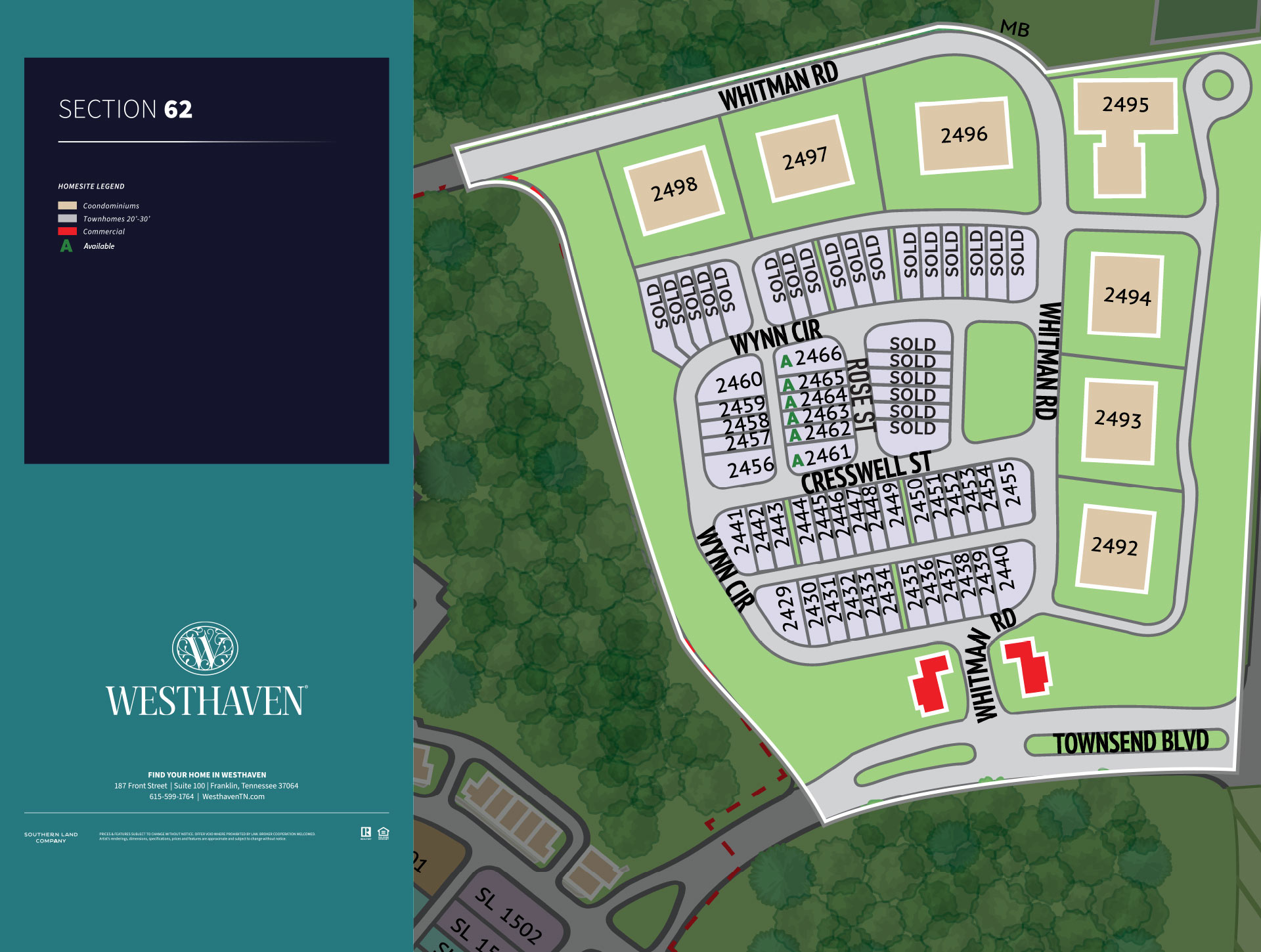NOW SELLING
New 3-Story Whitman Townhomes
with Private Elevators
A limited collection of new townhomes are here at Franklin’s best-selling neighborhood. Walking distance to the Village Center, these gorgeous 3-story front-porch designs with personal elevators offer you the best of the award-winning Westhaven lifestyle from the mid-$800s.
NOW SELLING
New 3-Story Whitman Townhomes
with Private Elevators


A limited collection of new townhomes are here at Franklin’s best-selling neighborhood. Walking distance to the Village Center, these gorgeous 3-story front-porch designs with personal elevators offer you the best of the award-winning Westhaven lifestyle from the mid-$800s.
Floorplans
2479
2481
2482
2483
2479
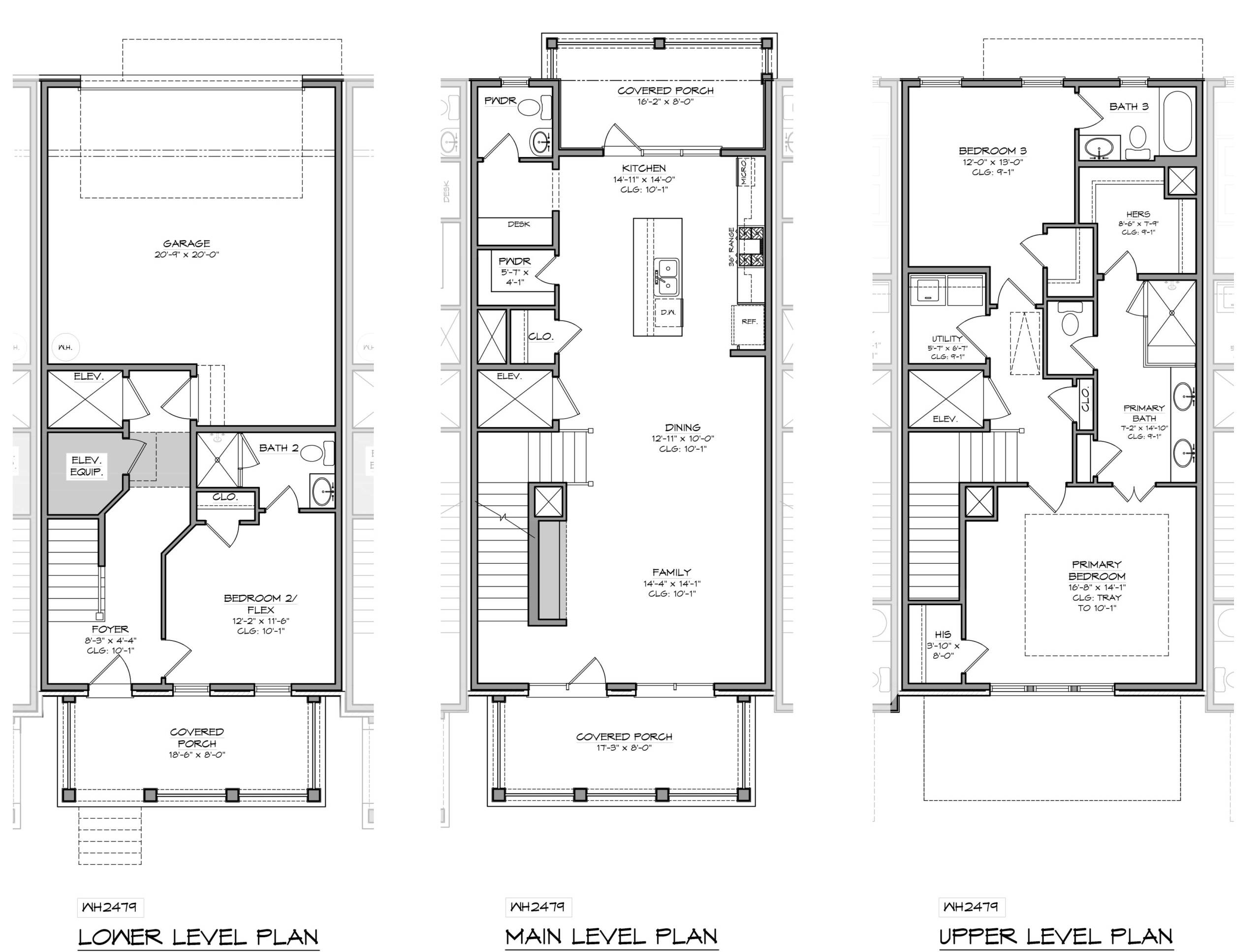
2481
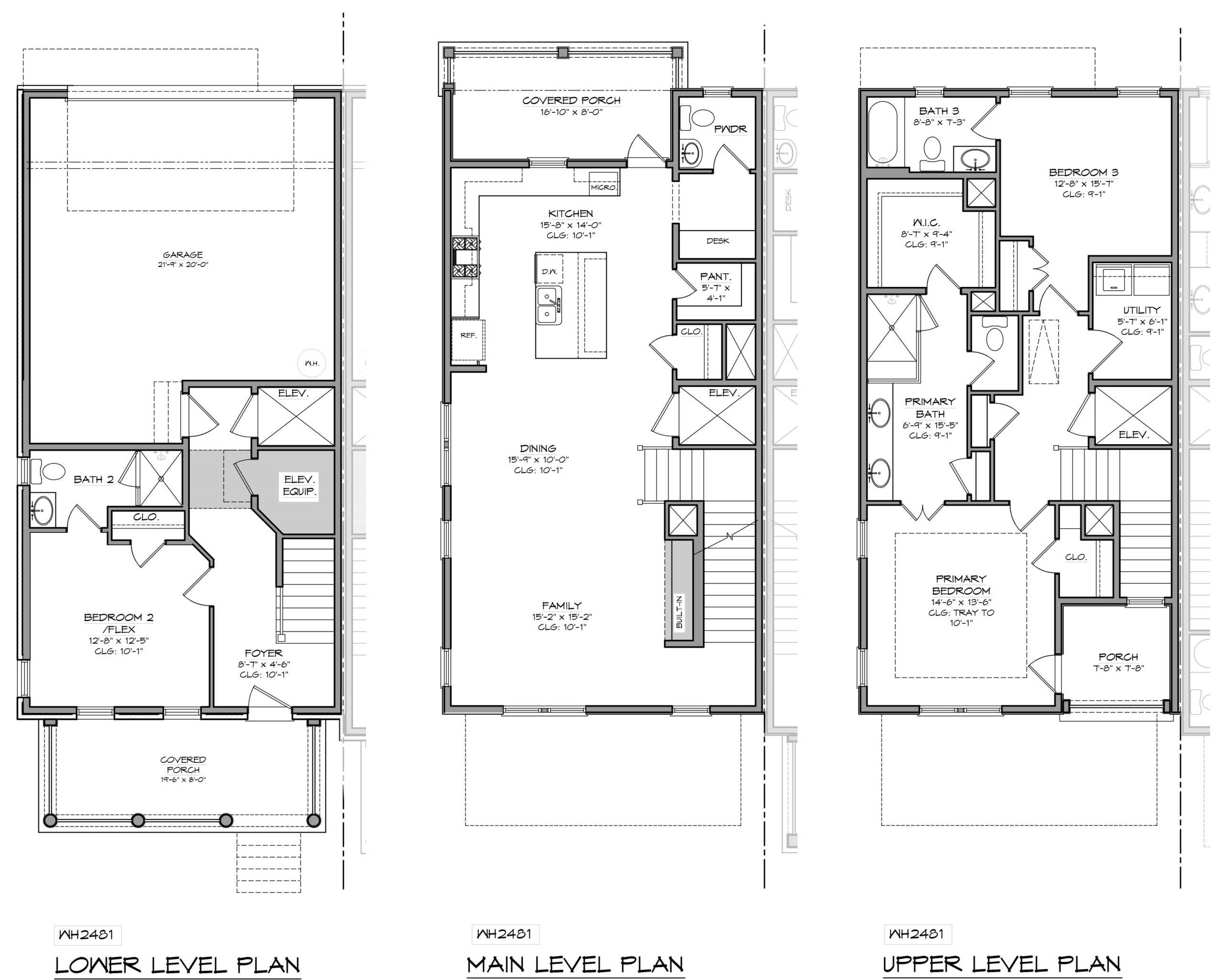
2482
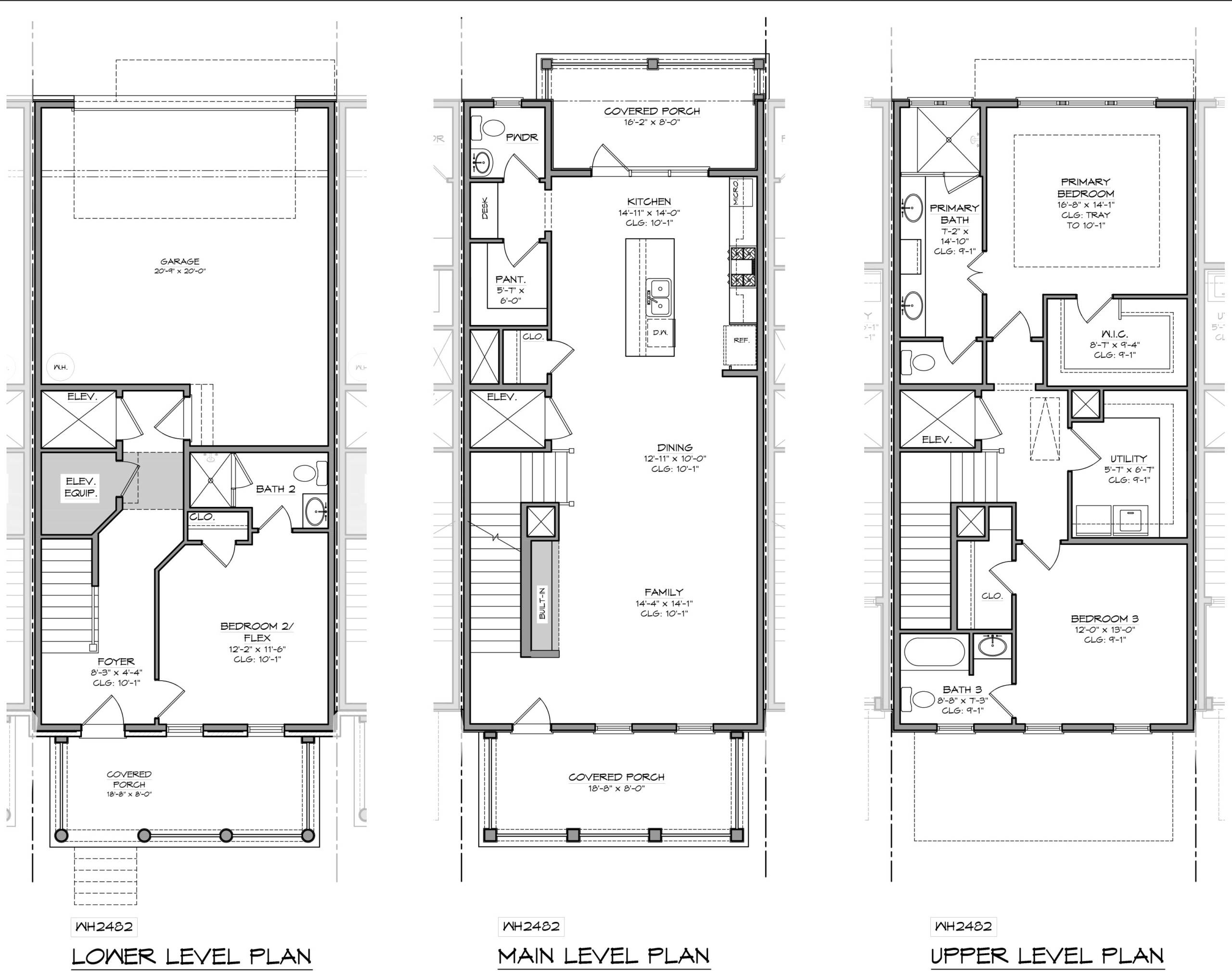
2483
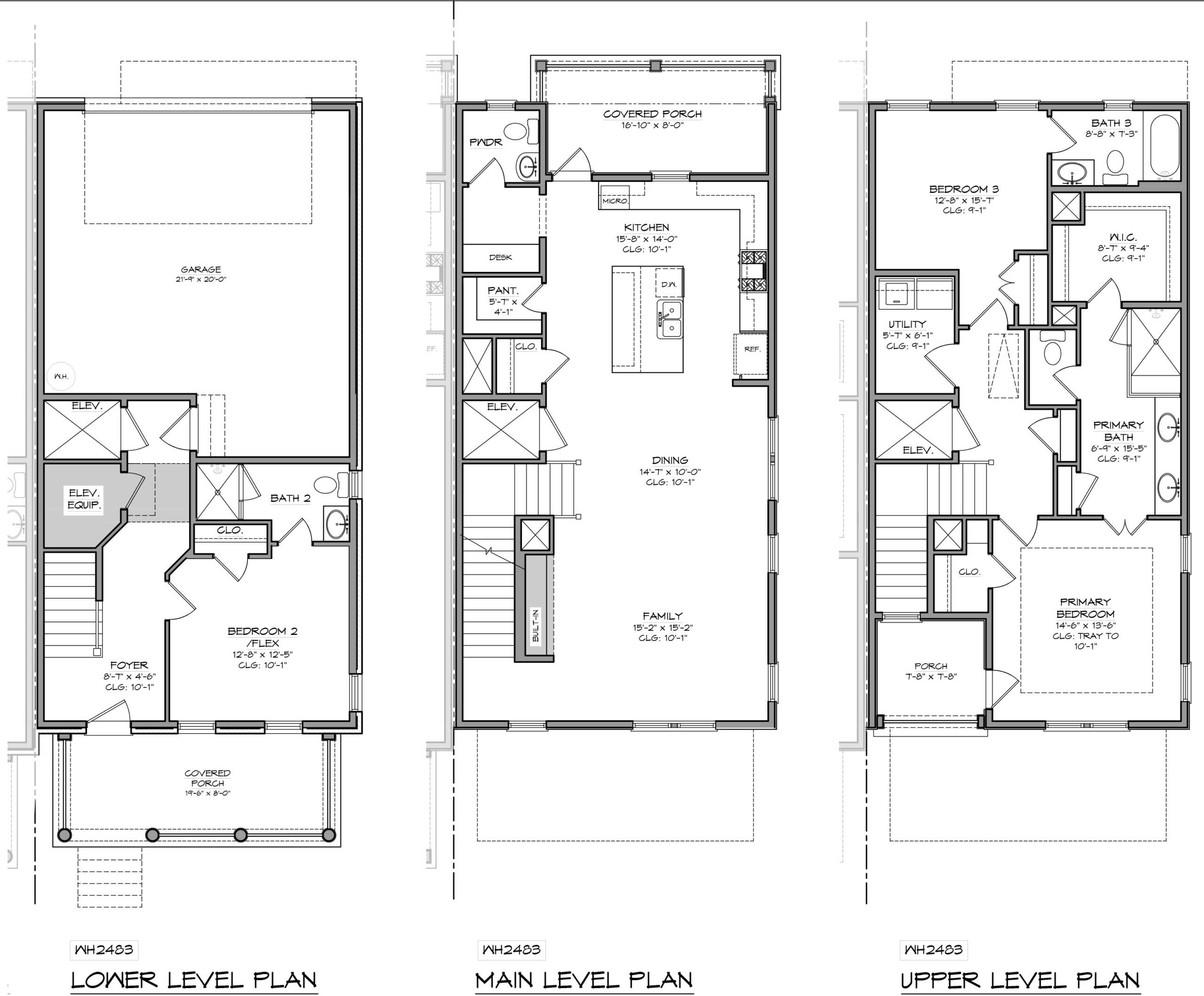

The Inspire Collection Features
Exterior/Energy
Kitchen
Primary Suite
Warranty/Service
Interior
Secondary Bathrooms
Optional Elevator
Electrical/Technological
Exterior/Energy
- All Electric Homes
- Low E windows standard throughout the house
- Split HVAC Systems with an upgraded programmable and smart device controllable thermostat on the main level and standard digital thermostat on the 3rd floor
- Architectural shingles with a 30-year manufacturer warranty
- Brushed concrete on all lower porches, walkways, and driveways
- Custom front yard landscape plan with automatic irrigation
- Light on photocell at garage door
- 8’ tall garage door(s) with openers
- Weatherproof electrical outlets (per plan)
- Frostproof exterior faucet (per plan)
- Raised slab foundation
- WIRSBO® plumbing system with less heat loss than copper
Kitchen
- Wellborn Forest maple flat panel cabinets with “classic” boxes and 42″ uppers in a selection of different door styles (paint or stain) with soft close doors and drawers
- Chimney style hood above the cooktop with vent hood
- Double trash pull out included (per plan)
- Designer selected Quartz countertops with a tile backsplash
- Large stainless steel under-mount sink and a Delta® faucet
- Appliance Package from Bosch in stainless
- 36″ Induction Cook-top HIS8655U
- 24″ Microwave Drawer HMD8541UC
- Tall Tub Dishwasher SHXM4AY55N
- 36″ Counter Depth Fridge B36CT80SNS
- Durable 1/2 horsepower garbage disposal
Primary Suite
- Designer selected engineered hardwood flooring in the primary bedroom and walk-In closet
- 36″ high Wellborn Forest maple flat panel cabinets (paint or stain)
- Designer selected Quartz countertops with a granite company supplied undermount sink in white
- Delta® widespread faucets and matching bath hardware
- Designer selected tile flooring in primary bathroom
- Separate shower with designer selected tile flooring and walls (up to the ceiling) with 3/8″ frameless glass surround and Schluter® pan drainage system
- Walk-in closet with two (2) runs of trim carpenter built MDF shelving
- White elongated/comfort height toilet
- 7″ crown moulding in primary bedroom
Warranty/Service
- 1 Year Workmanship Warranty
- 2 Year Mechanical and Structural Warranty
- Dedicated Warranty Team performs visits at 11 months after closing
Interior
- Designer selected engineered hardwood flooring in all non-tiled areas of the home.
- 8’0” smooth solid core interior doors on all three floors (per plan)
- Main staircase to have oak treads and painted risers with stained red oak handrail and painted square pickets on the railing (per plan)
- Attractive 7” base board on all floors, with 3” base board in the garage
- One piece 7” crown moulding in the main rooms (no baths, utility room, or closets)
- Casing around all windows and doors
- Designer selected tile flooring in the utility room
- BHP® hardware on all interior doors
- Utility room (per plan) to have one run of flat panel cabinets above the washer and dryer (paint or stain)
- Designer selected tile flooring in the utility room
- 36” tall Wellborn Forest cabinets with wood top in the family room
- One (1) run of MDF shelving in all secondary bedrooms and coat closets
- Four (4) runs of MDF shelving in all pantry and linen closets
- Designer selected paint from the standard Sherwin Williams Paint® selections
- 3” base board in the garage and block painted grey
- All closets and garage to be painted white or ceiling color
- No mirrors, buyer to provide and install after closing
Secondary Bathrooms
- White elongated/comfort height toilet in the powder room (per plan)
- 36″ High Wellborn Forest Cabinetry maple flat panel cabinets
- Lower level walk in shower with designer selected tile flooring and walls (up to the ceiling) with 3/8″ frameless glass surround and Schluter® pan drainage system
- Upstairs secondary bathrooms to have fiberglass tub and tile surround (per plan and up to the ceiling) with Delta™ shower faucets
- Designer selected Quartz countertops with a granite company supplied undermount sink in white
- Delta™ lavatory faucets with matching bath hardware
- Designer selected tile floors in all secondary baths
- White elongated front toilets in secondary bathrooms
Optional Elevator
Standard Features
- Black Laminate, Red Oak or Brushed Stainless
- Travel: maximum of 50’0” (minimum 12 inches between stops)
- Speed: 40 fpm
- Rated Capacity: 1,000 lbs.
- Stops: Three
- Opening: Single
- Warranty: Three-year limited parts
Safety Features
- Slack chain safety device
- Two upper and one lower final limits
- Machine stop switch
- Motor controller supply disconnects (located in controller)
- Car light supply disconnects (located in controller)
- Pit stop switch
- Car-top stop switch
- In-car emergency stop switch and alarm
- Safety switch for car gates/doors
- Battery backup emergency car lights and alarm
- Electro-mechanical hoistway door locking device
- Enhanced gate/bypass monitor
- Unauthorized hoistway entry detection
Electrical/Technological
- One (1) multi-media outlet in the family room
- Cable and ethernet outlet in all bedrooms
- LED Under-cabinet lighting in the kitchen
- LED bulbs in the can lights
- Prewire only for a security package including (2) motion detectors and (1) keypad
- Carbon monoxide/smoke detectors installed per code
- White toggle switches and plugs
- Recessed structured wire service center for LV and security panel


If you would like to make an appointment with our Westhaven Realty Team
for more information on our Townhomes, please register below.
for more information on our Townhomes, please register below.





